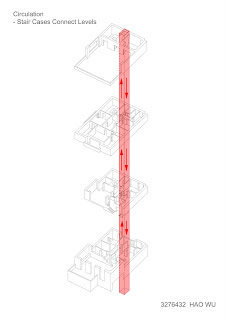Model Picture:
Drawing:
2011年5月4日星期三
2011年3月22日星期二
2011年3月21日星期一
Assignment 1: Villa Muller Circulation System
Level 2, 3
Level 4,5
Level 5,6
The gray parts in the floor plans indicate the spaces connecting with different rooms, including the stair cases connecting with levels.
订阅:
评论 (Atom)









































